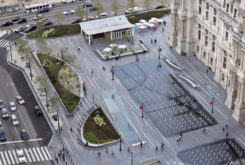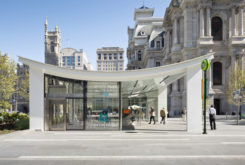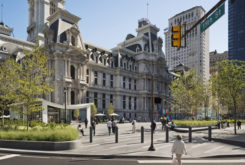The west plaza outside of Philadelphia’s City Hall received a $50 mil makeover. This new destination space was referred to by former Mayor Michael Nutter as, “one of the most exciting projects the city has seen in the last fifty years.”
CVM provided waterproofing expertise to design and administer the makeover, incorporating new plaza elements into the complex network of transit structures in the three story below-grade space.
The existing plaza in front of Philadelphia’s City Hall combined multi-level access points to the historic empire style building, sunken colonnades and a series of uneventful and unclear entrances to the subway system.
The response to this tired and worn public space places a new cap across the surface and provides clear and celebrated access to the subway and city hall. CVM provided engineering for the new cafe, its curved roof, the transit structure glass entry portals.
As part of a multi-disciplined team, CVM designed and implemented new structural and waterproofing systems to meet the demands of the new space. Designing structure for the cap and supporting structure below, CVM met the challenge of marrying new systems to the existing and weaving them harmoniously through multiple vintages of walkways, subway tunnels and other infrastructure construction all in various stages of deterioration.
For more information on the Dilworth Park and the Project team:
Location: Philadelphia, PA



