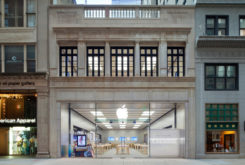The Apple Store on Walnut Street in Philadelphia is a two-story structure resulting from an aggressive architectural, mechanical, and structural renovation to an existing bank building. To construct Apple’s glass facade at street level, two existing columns supporting the second story facade were removed and replaced by a custom-steel clear-spanning beam, capable of supporting the limestone facade loads from above and laterally bracing the glass facade from below. To aid the construction sequence, the custom steel beam was designed and detailed to be installed prior to column removal—to eliminate the time, cost, and logistical difficulty associated with temporarily shoring the historic facade.
New stairs and elevators were constructed to enhance the flow of patrons from street level to the second floor. Roof framing and second floor framing were reinforced to accommodate new mechanical loads, retail storage loads, and vibration control for shopper comfort.
Location: Philadelphia, PA
Architect: Bohlin Cywinski Jackson

