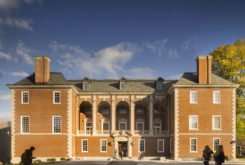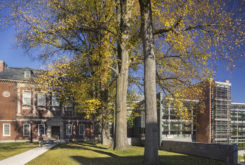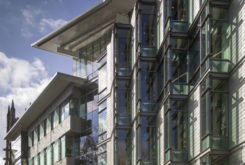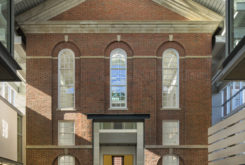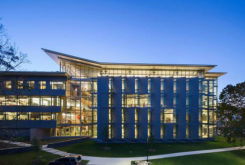Williams College decided to renovate and expand Stetson Hall, creating a signature academic facility at the heart of campus. The 40,000 SF renovation restored Stetson’s facade and interior, while the 138,000 SF addition, connected to Stetson through a unique integrated space, produced a state-of-the-art learning center.
Two new, below-grade floors were inserted in the existing space, and new openings were created in the east and west load-bearing walls that ultimately connected the two structures. Designed to flow seamlessly between new and original construction, Stetson Hall and Sawyer Library now features reorganized stacks, improved study areas and two atrium spaces.
Location: Williamstown, MA
Architect: Bohlin Cywinski Jackson
Photography: Nic Lehoux (1-4), Peter Aaron/OTTO (5)

