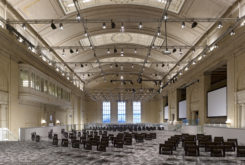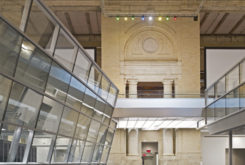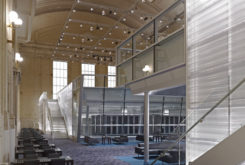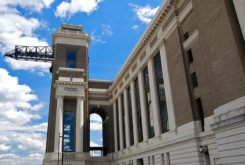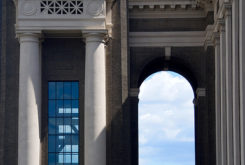Chester Waterside Station was a monument to the production and marketing of electricity in the early 20th century. The old Turbine Hall, with its 100-foot vaulted ceiling, now houses two new freestanding structures, incorporating office space, a data center, cafeteria and conference center.
This adaptive reuse included a complete facade repair and restoration to maximize the benefit of historical tax credits. CVM developed an economical method to brace the structure for interior demolition and facade repair and reconstruction to prepare the structure for the insertion of a new six-level steel office building and public mezzanine.
Location: Chester, PA
Architect: Blackney Hayes Architects
Photography: Jeffrey Totaro (1-3)

