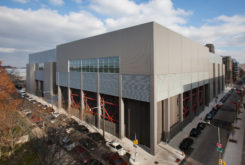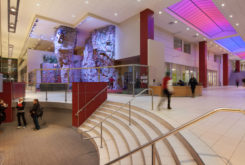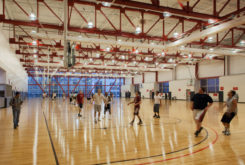A renovation and expansion of Temple University’s primary recreation facility has produced a vibrant, integrated campus presence. An additional 140,000 SF and the partial renovation of 225,000 SF includes amenities to students and community members.
The project unites two adjacent concrete structures behind a new glass facade, with a two-story addition placed above. The facility now features varsity basketball practice courts and locker rooms, recreational basketball courts, a mezzanine fitness center and three-story atrium with a cafe, shops and climbing wall.
Location: Philadelphia, PA
Architect: H2L2/NELSON
Photography: Sam Fentress




