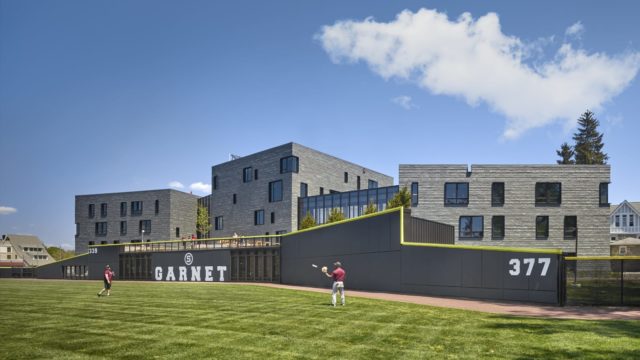The new PPR Residence Hall along the edge of Swarthmore College’s arboretum campus, located in suburban Philadelphia, anchors a dynamic resident village on a constrained site. Surrounded by three 19th century residence halls and the outfield fence of the school’s baseball field, the project delivers 128 beds in suite-style apartments and activates an isolated corner of the campus. It reverberates with the college’s Quaker legacy of simple life and social responsibility and marks the first building on campus to implement its bold sustainability framework.
With nearly 95 percent of students living in college housing each semester, resident life is an integral experience and is often viewed as an educational extension of the classroom. Much of the college’s previous housing sits in the campus core, so this residence virtually doubles the student population living along the campus edge. Recreation and athletics help students live balanced lives, and the building’s adjacency to the main baseball field emphasizes student wellness and community. To create a new threshold where the athletic and residential landscapes converge, the western edge of the building doubles as a reconfigured outfield fence and hosts public spaces for spectators.
“This project demonstrates high achievement within architecture in that the building is attractive and functional, and it achieves this through methodically approaching countless requirements and constraints. It is environmentally responsible, economically sensitive, informed by social and cultural needs of the owner and users, and uniquely suited to its site.” – Jury comment
The process relied heavily on a number of workshops and surveys that provided critical feedback for the apartment-style residential model, the first on campus. The overarching concept encourages student interaction on all scales. Its common spaces provide an environment for collaboration while meeting students’ ideals for study spaces. Each unit features four to six bedrooms organized around a central room that boasts living and dining spaces appropriate for a small group of friends. Suites are clustered into three “cubes” and joined by a series of bridges that offer both public gathering spaces and sweeping views of the leafy campus.
The design team worked closely with students, staff, and administration to create a facility that encourages lifestyle choices that foster environmental awareness. Currently, the school’s waste is sent to an incinerator that contributes to the poor air quality in a nearby predominantly low-income city. Swarthmore is committed to becoming a zero waste campus and has an interim goal of diverting 80 percent of its refuse from the incinerator by 2022. Students are encouraged to compost in their kitchens and participate in the local economy by shopping for and preparing their own meals.
Among the hall’s sustainable features are comprehensive water management systems, landscapes that restore more than 15,000 square feet of native plantings, and a range of energy production and conservation systems designed to help the college meet its net zero and carbon-neutral goals. Photovoltaic panels on the roof provide 13 percent of the building’s power, while LED fixtures allow for a 13 percent reduction in interior lighting power and a 30 percent reduction in exterior lighting power.
In addition to the new building, this project also featured renovations of two historic structures on campus. The new hall provides an accessible entrance to the buildings and, by weaving together new and old, creates the feeling of a true residential campus
CVM was the Structural Engineer Team for the Project
Additional information
Sustainability Consultant: Re:Vision Architecture
Engineer – Civil: Langan
Engineer – MEP: Bruce E. Brooks & Associates
Engineer – Structural: CVM
General Contractor: W.S. Cumby
Landscape Architect: Studio Bryan Hanes
Lighting: BEAM, Ltd.
Façade: RWDI
Vertical Transport: Lerch Bates
Code Consultant: Jensen Hughes
Source ( AIA )

