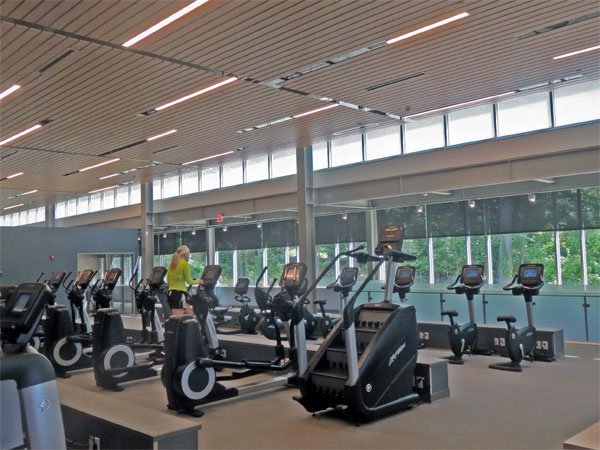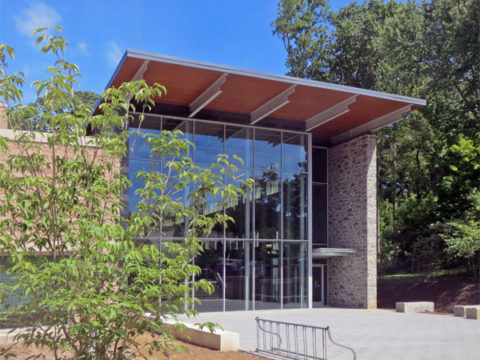Cabrini University is preparing to welcome students to campus for the start of the 2016 academic year, and waiting to greet the new and returning classes will be the expanded Dixon Center. The University’s primary recreation facility, the Dixon Center features a basketball court and running track, and now also houses varsity locker rooms, a fitness center, an Athletic Hall of Fame and a yoga and dance studio as the result of a 27,000 SF, two-story addition.

As structural engineer, CVM worked closely with architect Wallace Roberts and Todd on the project’s primary design challenges, including the insertion of a new floor above existing first floor space, which required threading support columns through the building’s original footings. Clad in curtainwall and an exterior rain screen system, the addition makes use of contemporary materials and invites abundant natural light while still remaining appropriate for the University’s historic campus.

