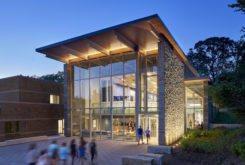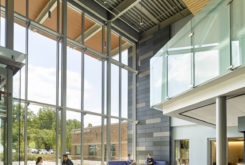As an addition to the Dixon Center, the Athletics & Recreation Pavilion includes a fitness center, a dance/aerobic studio, a 25-yard competitive pool and locker rooms dedicated to intercollegiate athletics. Totaling 38,000 SF over two stories, the Pavilion expands the University’s offerings to student-athletes and prospective students, and is representative of its concurrent overall growth.
CVM worked closely on the project’s primary design challenges, including the insertion of a new floor above the existing first-floor space, which required threading support columns through the building’s original footings. Clad in curtainwall and an exterior rain screen system, the addition makes use of contemporary materials while still remaining appropriate for the University’s historic campus.
Location: Wayne, PA
Architect: Wallace Roberts and Todd
Photography: Jeffrey Totaro


