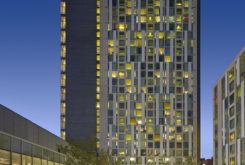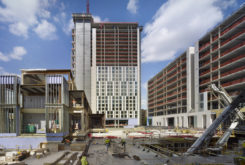A complex including a 27-story residential tower, a mid-rise residential tower, a mid-rise dining pavilion and a landscaped terrace above a below-grade parking garage added over 600,000 SF to Temple University’s dense, urban campus.
CVM designed unique solutions for each element of the project, including performing vibration and wind tunnel analyses on the dining pavilion and residential tower, respectively, to ensure end-user comfort. The resulting 1,200 new beds, publicly accessible dining and retail space and increased pedestrian areas now serve as a gateway to Temple’s campus.
Location: Philadelphia, PA
Architect: MGA Partners Architects
Photography: Halkin | Mason Photography


