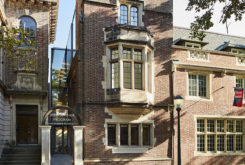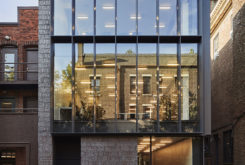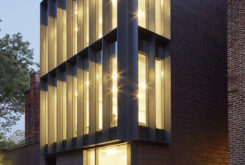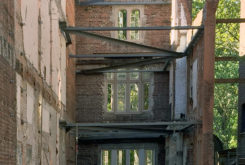To support new academic programming, improve circulation and increase natural light, a renovation and expansion re-imagined the interior of this historic, three-story, 7,120 SF partial-basement structure. A structurally-challenging project, the design called for preserving portions of the building’s south and west facades, as well as the party wall it shares with Sweeten Alumni House on its east side, while removing sagging and displaced roof and floor framing that had been damaged by prolonged water infiltration.
CVM designed a permanent lateral bracing system to stabilize the party wall during construction, allowing for the removal of the existing deteriorated roof and floor framing and for the party wall to be underpinned to allow for a new, full-depth basement. CVM also designed a temporary steel bracing system to brace the historic south and west facades during construction, allowing the contractor to efficiently remove the deteriorated floor and roof framing before installing new floor and roof structure.
Location: Philadelphia, PA
Architect: Studio Joseph
Photography: Thomas Loof




