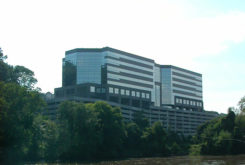A thirteen story structure prominently situated between the Schuylkill River and the Schuylkill Expressway outside of Philadelphia, 300 Four Falls consists of a 290,000 SF, seven-story steel-framed office building atop a 1,000 vehicle, six-story reinforced concrete parking garage. The office building is clad with a granite panel and ribbon window system on two sides, and a glass curtain wall on the other sides. The parking garage is a reinforced concrete open parking structure that employs the filigree slab-and-beam precast/prestressed form system, and supports traction elevator pits, two electrical rooms and a generator room.
The building’s foundation system is a combination of steel H-piles and spread footings, all of which bear on rock. A new reinforced concrete box culvert runs directly under the building, making it necessary to transfer large column loads to foundations on either side of the culvert via deep grade.
Location: Conshohocken, PA

