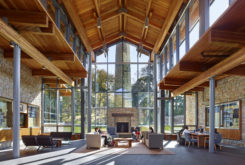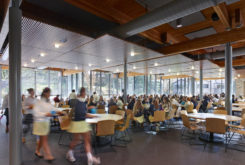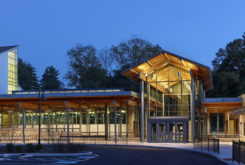In order to expand the offerings of their athletic program and reinvigorate the school’s programming and circulation, Agnes Irwin School initiated a major expansion and renovation on their campus in suburban Philadelphia. The resulting 55,000 SF Athletic Center created new space for multiple sports, while a renovated lobby and new dining facility have significantly improved campus life.
Included in the Athletic Center is a gymnasium framed by 145’ custom steel trusses with competition sized basketball court, a squash center, and a rowing center. Connected to the Athletic Center by an interior thoroughfare is a new dining facility and lobby, featuring an iconic stone-clad, reinforced CMU chimney.
Location: Rosemont, PA
Architect: Bohlin Cywinski Jackson
Photography: Jeffrey Totaro



