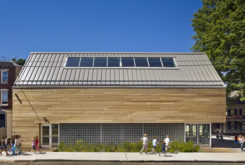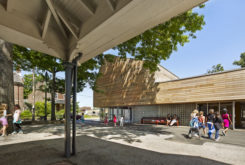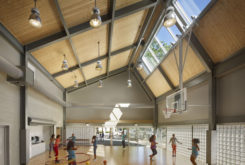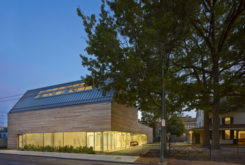A new, 10,000 SF structure, The Margaret Passmore Trickey Building was conceived in response to the expansion of the middle school program at this small Quaker school in Northeast Philadelphia. Featuring three new classrooms, a dedicated music room and a large, multi-purpose space, the building significantly expands the school’s capabilities.
The use of simple forms and natural materials underscore the school’s utilitarian and sustainable values, and allows the new, contemporary building to sit comfortably next to the historic Frankford Friends Meeting House. The interaction between the two buildings creates a cohesive, inviting campus atmosphere. The project was given an “Honor Award” at the AIA Philadelphia 2013 Awards for Design Excellence.
Location: Philadelphia, PA
Architect: DIGSAU
Photography: Halkin | Mason Photography




