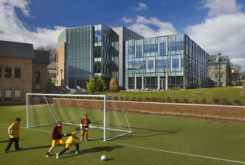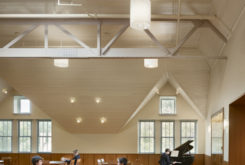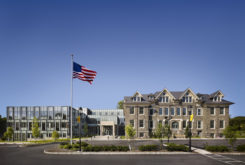A multi-faceted project at this all-boys independent school, the creation of the new Wilson Hall involved renovating the original, iconic stone structure, adding a new 87,000 SF glass and steel wing and demolishing and relocating the adjacent Severinghaus Library. The renovated portion hosts the school’s administration offices as well as the displaced library, while the addition includes state-of-the-art arts and science facilities and a 250-seat lecture hall. The new complex has re-shaped the campus, allowing for a central access point and intuitive pedestrian navigation.
Location: Haverford, PA
Architect: MGA Partners Architects
Photography: Halkin | Mason Photography



